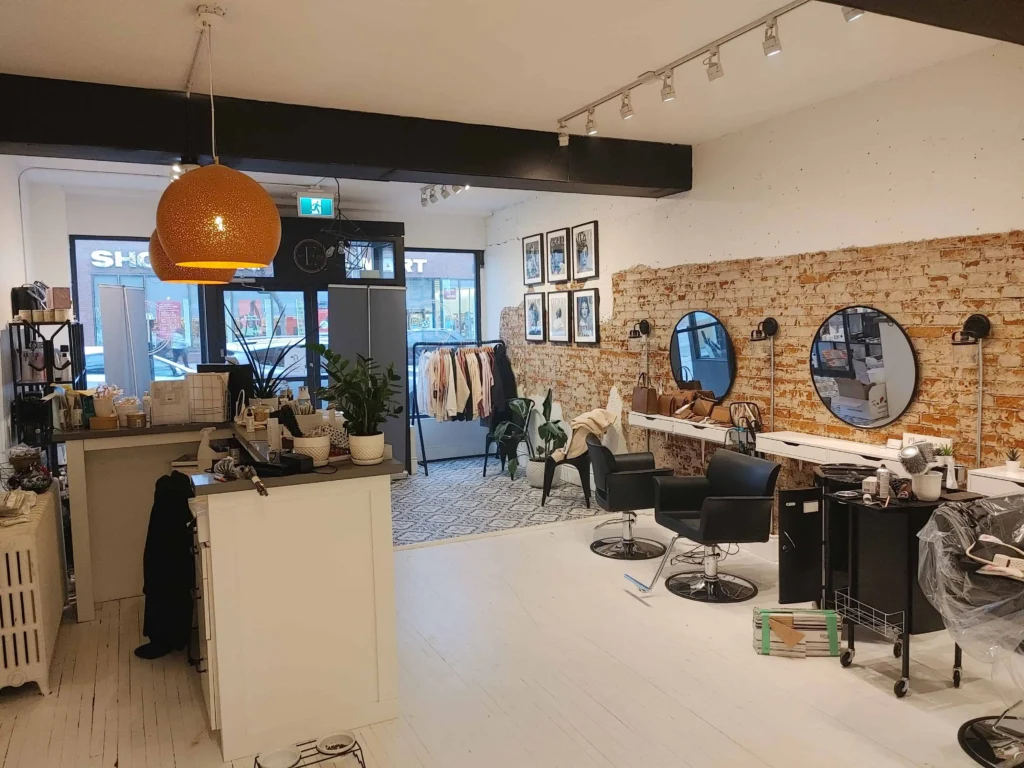If you’re planning a commercial or office space renovation in Toronto, obtaining the right permits is essential to ensure compliance and avoid costly delays.
🔨 1. Building Permit (Required for Most Projects)
A building permit from the City of Toronto is typically required for any project involving:
- Structural changes (e.g., removing or adding walls)
- Layout reconfiguration (e.g., new offices, conference rooms)
- Changes to exits, stairways, or fire separation
- Additions or extensions to the existing space
⚡ 2. Specialty Permits (As Needed)
Depending on the scope of work, you may also need:
- Electrical Permit – Required for any new wiring, panel upgrades, or relocating electrical systems (issued by the Electrical Safety Authority)
- Plumbing Permit – For new washrooms, kitchenettes, or drainage changes
- HVAC Permit – For heating, ventilation, and air conditioning upgrades
- Demolition Permit – If structural elements are being removed
- Fire Protection Permit – For changes to sprinklers, fire alarms, emergency exits, or lighting
- Sign Permit – If you’re installing or modifying exterior signage
🧾 3. Change of Use Permit
If the space is being converted for a new purpose (e.g., from retail to office or warehouse to showroom), a Change of Use permit is required. This may involve additional code reviews or upgrades to bring the building into compliance.
📌 Important Notes
- Work started without the proper permits may be subject to stop-work orders, fines, or even forced removal.
- It’s strongly recommended to consult with a licensed architect, engineer, or general contractor familiar with Toronto’s building code and zoning bylaws.
- You can find detailed guidelines and application forms on the City of Toronto’s Building Services website.


