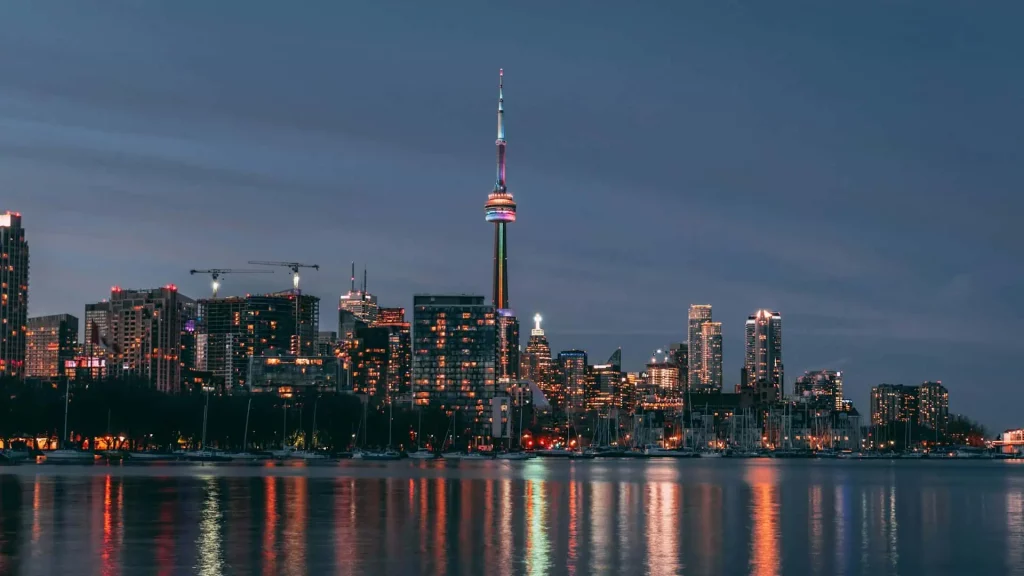Toronto and other municipalities in the GTA enforce the OBC, and they may also have their own supplementary bylaws that address local conditions. Therefore, while the OBC is the base, local by laws add to those rules.
The Ontario Building Code (OBC) is a provincial regulation that sets the minimum standards for building construction, renovation, and demolition. It covers aspects like structural integrity, fire safety, and accessibility.
Failure to comply with building codes can result in:
- Stop-work orders
- Fines
- Legal action
- The requirement to demolish non-compliant structures
Non-compliance can also cause issues when trying to sell a property, so be careful and make sure you are not breaking any rules.





